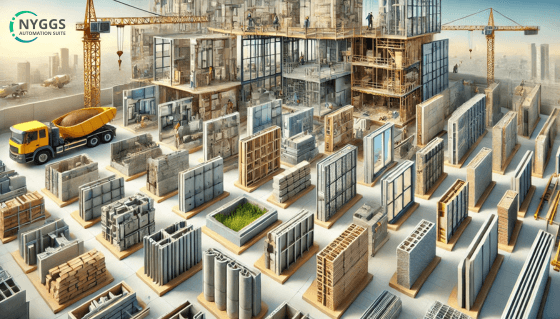Walls are a building face constructed of solid materials, with or without mortar. Many types of walls in construction sector are classified based on their functions.
Table of Contents
ToggleConstruction professionals also call them masonry walls or ramparts when they are part of a building or a defensive structure with a protective function. Builders can construct them using all kinds of materials: brick, stone, sand, cement, or lime.
Now, without any wait, we will get to know about over 20 types of walls in construction and the cost of the most common one in India.
20+ Different Types of Walls in Construction
Different types of walls include:
- Load-bearing walls
- Non-bearing walls
- Partition walls
- Curtain walls
- Retaining walls
- Fire walls
- Soundproof walls
- Cavity walls
- Brick walls
- Panel walls
- Concrete walls
- Compound wall
- Diaphragm wall (D wall)
- 9-Inch Brick wall
And many more.
Let’s look at them in more detail below!
1. Load-Bearing Walls
Load-bearing walls support themselves and the elements located directly above them, such as beams, roofs, slabs, etc. So they perform two functions: to separate spaces and to support building elements on them. Usually, all of a building’s exterior walls bear the load, so they fall under load-bearing types of walls in construction.
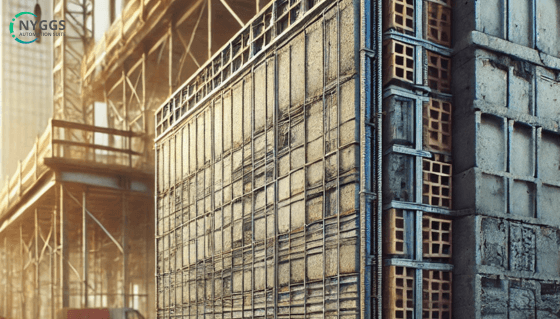
Bearing wall thickness depends on the weight it supports. For example, a 4-inch brick wall can sufficiently support a slab, but a 9-inch brick wall construction may be necessary to support the weight of a roof. The common materials for load-bearing walls are brick, stone, concrete, or steel.
Types of Load-Bearing Walls:
- Stone wall.
- Masonry wall.
- Retaining wall.
- Precast concrete wall.
- Engineering brick wall.
- Pre-panelized load-bearing metal stud wall.
2. Non-Load-Bearing Walls
A non-load-bearing wall is a type of wall that does not support other elements’ loads rather than themselves. Some examples include partitions, boundaries, studs, or curtain walls.
Unlike load-bearing walls, non-load-bearing walls allow flexibility in interior design, are easier to construct and are more cost-effective. These types of walls in construction feature flexibility in design and construction. Sometimes designers prefer this type of wall for aesthetic reasons beyond its application.
Types of Non-Load-Bearing Walls Include:
- Faced wall
- Shear walls
- Cavity wall
- Stud walls
- Partition walls
- Precast concrete wall
- Hollow concrete block
3. Compound Wall
A compound wall is a family of boundary walls constructed to define a property’s area. Sometimes, a compound wall and a boundary wall are referred to interchangeably because both present a visual separation of the property.
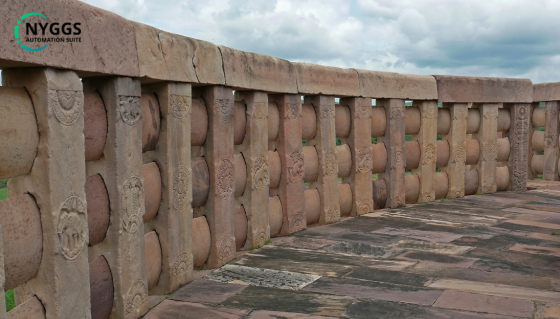
Some of the boundary wall construction details are:
- Brick, concrete, and stone are required common materials.
- Minimum height is typically 4 to 5 feet and can go up to 8 feet or more.
- In metro cities, constructing boundary walls may require permits and approvals from the relevant authorities.
- In India, the compound wall construction cost can range from Rs. 60 to Rs. 500 per square foot.
4. Partition Walls
Partition wall types are used to separate interior spaces. They are lighter, as they do not have to bear structural loads. They act as dividers and as insulators, both acoustic and thermal, as well as waterproofing.

Additionally, the most commonly used materials for building partition walls are: brick, tile, laminated plaster with a steel structure, concrete blocks, wood, and glass.
5. Diaphragm Wall
A diaphragm wall (or D wall) is a continuous, reinforced concrete wall constructed below ground level. The purpose of diaphragm wall construction is generally for deep excavations, dam construction, tunnel construction, deep basements, slope stabilisation, and creating barriers to control groundwater flow. The D wall construction can also act as a permanent retaining wall to hold back soil and other materials.
4. Curtain Walls
Curtain walls are the external covering of a building and are therefore called outer walls. These types of walls are non-structural and serve to protect the interior of the building from atmospheric conditions.
Because the curtain wall carries no structural load beyond its own dead load, it can be made of lightweight materials. There are also two main types of curtain walls: stick and unitized.
5. Retaining Walls
As the name suggests, retaining walls are designed to resist horizontal loads (the pressure exerted by the ground). They are necessary to create a barrier against masses of earth or other loose materials when conditions do not allow these masses to assume a natural slope.
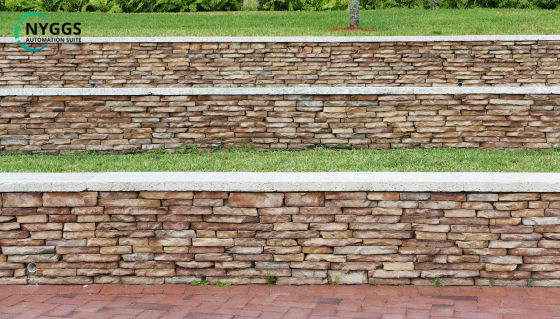
The most common materials used in the construction of retaining walls are: reinforced concrete, ashlar, precast concrete, masonry, riprap, gabions, etc.
6. Fire Walls
A fire-protecting wall provides a higher level of fire protection by delaying the spread of fire. These types of walls act as a passive fire protection system for the building.
Builders usually make building and structural fire walls out of concrete, concrete blocks, or reinforced concrete. Older fire walls, built prior to World War II, used brick materials. Contractors also typically construct these walls using drywall or gypsum board partitions with metal-framed studs.
7. Soundproof Walls
Soundproofing walls are a fantastic way to minimise sound passing through the walls. They act as an acoustic barrier which creates a shield against sound disturbances and provides a calm and peaceful environment within a room. Music recording rooms are the best application of these walls.
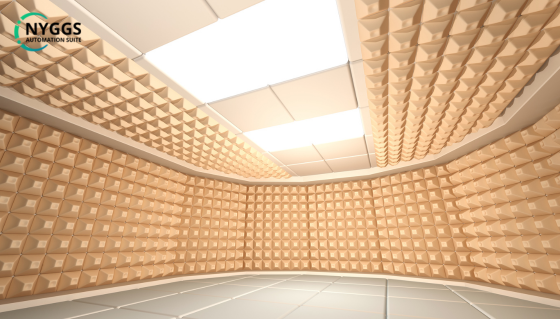
Other Types of Walls in Construction Worth Mentioning
- Shear wall construction – to resist lateral forces and provide structural support.
- Core walls – to provide structural stability and support for high-rise buildings.
- Brick masonry walls – constructed from brick to provide aesthetics along with durability.
- Course rubble masonry walls – constructed from roughly shaped stones to provide strength and a rustic look.
- Precast walls – using readymade concrete panels for faster construction by assembling each panel.
- Veneered walls – a single non-structural external layer of masonry, typically made of brick, stone or manufactured stone.
- Faced walls – similar to veneered walls, these have a decorative finish but can also be used for structural purposes.
- Parapet walls – low-height, barrier walls at the edge of a roof, terrace, or balcony constructed mainly for safety purposes.
- Composite walls – constructed using two or more types of building materials, often for strengths, aesthetics, or insulation.
- Drop walls – constructed to divide a space into two parts that can be removed or separated without affecting the building’s structure.
What Types of Walls are Used in a House?
Among all the options available, some of the most common walls used in a house are:
1. Brick Walls
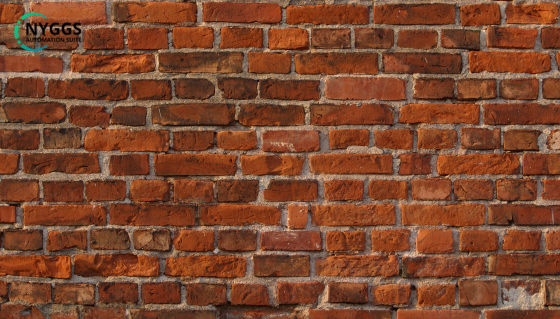
Brick is the most widely used material in wall construction. It has many advantages: economical, easy to use, insulating, ecological, and available in many formats. Additionally, in Indian house construction, 4-inch and 9-inch brick walls are usual practice. Typically, 9-inch brick wall construction requires 10 bricks per square foot when considering standard brick size in India.
2. Steel Walls
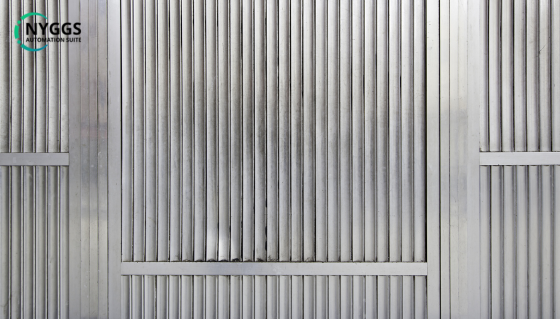
Constructors mainly use steel for structural purposes in housing wall construction. Builders use it to make the horizontal profiles and vertical studs that construct both load-bearing and partition walls. Additionally, workers typically shape the profiles in C or U forms, screw plasterboard to them, and place insulation inside. These types of walls are easy to erect, strong, and practical.
3. Walls of Concrete Blocks or Just Concrete
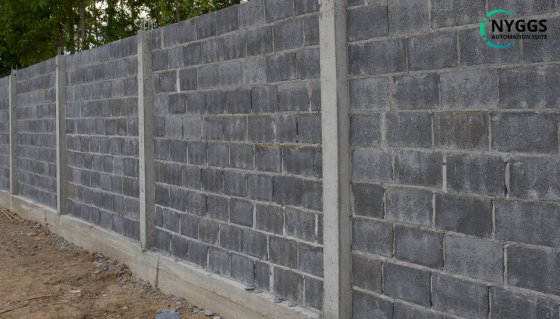
It is a modern trend to use readymade concrete blocks to build house walls, especially for facades and external walls. These walls are safe, strong and highly insulating because the construction of these blocks is subject to rigorous quality control and compliance with building safety regulations. Like brick walls, they are ideal for ventilated facade solutions in envelopes.
4. Concrete or Reinforced Concrete Walls
Less seen in residential construction, concrete wall construction includes pouring wet concrete into moulds reinforced with iron frames. While complicated, this type of wall also offers advantages like
- moulding in the desired shape and size,
- no need for painting or wallpapering, and
- a cost-effective and fast wall construction method.
5. Adobe Walls
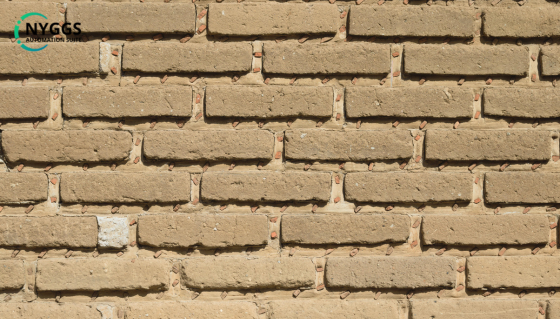
The word ‘adobe’ comes from the Spanish word ‘adobar’, which means ‘to knead.’ So adobe walls, unlike ordinary brick walls, are made from kneaded clay, sand or unburned mud products. Once moulded, it is then sun and air dried. Although the term came from Spain, these are among the common types of walls generally seen in rural Indian house walls made with clayey loams.
Difference Between a Load-Bearing Wall and a Partition?
This is the most asked question on the internet. And here’s the answer:
The main difference between a load-bearing wall and a partition is that load-bearing walls support structural loads in the building, while partitions are only used to divide spaces. In addition, other characteristics distinguish both of these types of walls:
- Load-bearing walls are structural elements, while partitions are not.
- Load-bearing walls are thicker than partitions.
- You need an architect and a major building permit to demolish load-bearing walls. But you can remove partition walls with a minor building permit.
- Load-bearing walls are strong and solid. Partitions can be made of light materials like glass, wood, or fibre.
Cost of Different Types of Walls in Construction (in India as of March 2025)
Compound wall construction cost | ₹60 to ₹500 per square foot |
Diaphragm wall construction cost | ₹10,000 to ₹50,000 per square metre |
Shear wall construction cost | ₹1,500 to ₹5,000 per square foot |
9 inch brick wall construction cost | ₹105 to ₹120 per square foot |
Cavity wall construction cost | ₹500 to ₹1500 per square foot |
Soundproof wall construction cost | ₹250 to ₹1200 per square foot |
Curtain wall construction cost | ₹450 to ₹3,000 per square foot |
Fire protection wall construction cost | ₹80 to ₹1,500 per square foot |
Please note that:
- These wall construction costs are purely from online sites like Justdial, IndiaMART, ExportersIndia, and some other websites. Hence, NYGGS does not guarantee price accuracy.
- The costs can greatly vary depending on factors like location, material quality, labour, and project complexity.
NYGGS Construction Software: A Tool for Effective Wall Construction Management!
NYGGS Construction ERP software provides complete automation for the construction of all types of walls. You can enjoy the way this software manages everything in between building a wall – from materials management to budget estimation.
If you would like to find out more, please contact us and we can arrange a live demo and answer questions you may have.
FAQs
Q. What are the different types of walls?
To date, we know several types of walls, including compound walls (boundary walls), diaphragm walls (D walls), shear walls, cavity walls, curtain walls, brick walls (4.5-inch and 9-inch brick walls are very common), partitions, retaining walls, and many more.
Q. What is the classification of walls?
Walls may be classified into two types: load-bearing and non-load-bearing walls, where load-bearing walls act as a support for roofs, floors, or slabs and non-load-bearing walls do not support any load.
Q. What is a wall in civil engineering?
Walls are fundamental components in houses. But when it comes to civil engineering, walls are huge, crucial elements in the construction of large infrastructures such as dams, walls bordering railway tracks, and soundproof or fire-protective walls in essential buildings.
Q. What is the 9-inch brick wall construction cost in India?
The cost of constructing a 9-inch brick wall in India can fall between the range of ₹105 to ₹120 per square foot, including material and labour costs.
Q. How can I soundproof my walls effectively?
Acoustic panels, soundproof drywall, and wall insulation can be used for soundproofing.







