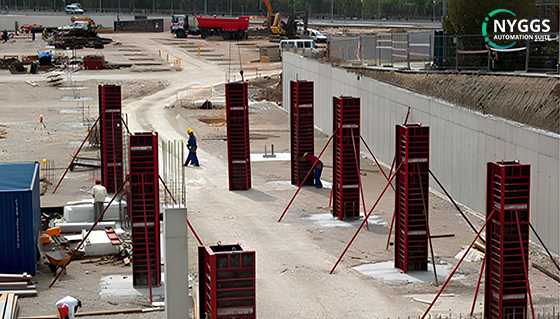This is a list of the 30 different types of columns in construction.
Table of Contents
ToggleIn fact, some of them have been in use for 1000s of years. They were popular in building forts, castles, and other ancient buildings.
Why know them?
If you are a construction professional or a civil engineering student, knowing these column types will enhance your knowledge.
So, let’s get started…
Different Types of Columns in Civil Engineering
Columns are classified according to various criteria, including:
- The types of reinforcement employed
- The types of loading applied
- The shape of the column
- The slenderness ratio
Let us know each of them in the following section.
1. Reinforced Concrete Columns
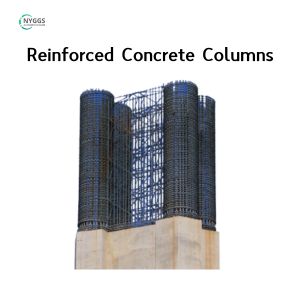
Reinforced concrete columns are one of the most common types of columns used in civil engineering. Made from concrete and steel, they are strong, durable and fireproof. And because they are relatively economical to build, you can find them in a wide range of structures, including residential buildings, commercial complexes, roads and highways, and industrial plants. Additionally, there are also two main subtypes: tie columns and spiral columns. We’ll look at these next.
2. Tied Columns
Tied columns are a type of reinforced concrete column that uses individual ties to provide lateral reinforcement. They are commonly used in buildings where seismic loads are moderate. Tied columns are simpler to build than spiral columns, but not as strong against earthquakes. There are also different types of ties based on their shape and spacing, such as rectangular, square and circular ties.
3. Spiral Columns
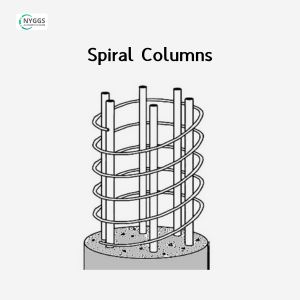
Spiral columns are useful in areas with high seismic loads or earthquake-prone regions. Coiled reinforcement of the columns provides lateral support for increased ductility to high-rise buildings, bridges, and structures. Although they are more efficient in resisting seismic loads than tied columns, they can be more complex to construct and may require special formwork. These types of columns can be further classified based on the pitch of the spiral and the diameter of the spiral wire.
4. Steel Columns
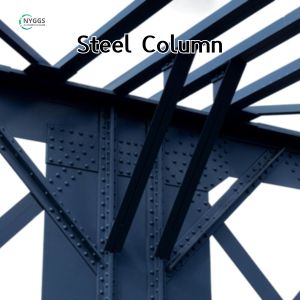
Steel columns are made entirely of steel. They can be either rolled sections (such as I-beams or H-sections) or fabricated sections. Because steel is strong and ductile, contractors use these columns in large-span structures such as industrial buildings and bridges. They are particularly popular in the construction of metro stations and modern commercial buildings in cities such as Mumbai, Delhi, and Bangalore. There are also different types of steel columns based on their cross-section and manufacturing process.
5. Timber Columns
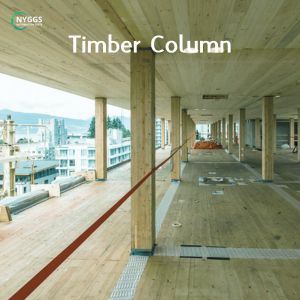
Timber columns are probably one of the most conventional types of columns, and they are made of wood. They can be either solid or laminated and are still in use, especially in regions such as Kerala (nalukettu houses) and Himachal Pradesh (kath kuni technique). They’re valued for their natural aesthetics, sustainability, and good strength-to-weight ratio. A recent example is the Bangalore airport. However, they can be more susceptible to fire, insects, and decay than other materials.
6. Braced Columns
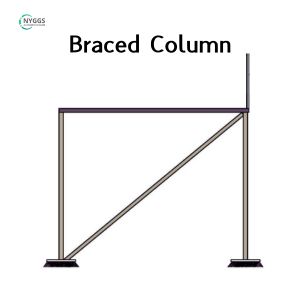
You may have seen diagonal or cross beams used to support vertical columns on water tankers in India. These diagonal columns are called braced columns. This design is popular in regions prone to high winds or seismic activity to provide stability to structures. In India, there are different types of bracing systems based on the arrangement of the braces, such as X-bracing, K-bracing, and V-bracing.
7. Unbraced Columns
Unbraced columns are commonly used in open spaces such as airport terminals, auditoriums, and shopping malls. These types of columns do not have lateral support from bracing members. Further, these columns are generally easier to construct and are usually shorter and thicker than braced columns to support heavy loads.
8. Long Reinforced Columns
Long-reinforced columns are columns with a slenderness ratio greater than 12. What is the slenderness ratio, you ask? Well, it’s a ratio that measures the effective length of a column against its least lateral dimension. Therefore, this type of column is also known as the slender column. Contractors favour these columns for structures where the height-to-width ratio is significant. Further, these columns are more prone to buckling under axial loads and therefore require careful design to ensure stability.
9. Short Reinforced Columns
Opposite to long-reinforced columns, short-reinforced columns are columns with a slenderness ratio of less than or equal to 12. They are common in low-rise buildings and other structures where the height-to-width ratio is small. Residential and commercial buildings in Tier 2 and Tier 3 cities in India, where buildings typically don’t exceed 5-6 storeys, prefer this column.
10. Composite Columns
Composite columns are made using two or more materials, typically from concrete and steel. The purpose behind the combination of materials to build these types of columns is to optimise the strength and cost-effectiveness. These columns allow high loads to be safely supported by tall column heights with compact cross-sections, even in the event of fire. Therefore, they’re gaining popularity for high-rise and large-span structures in India.
11. Brick Columns
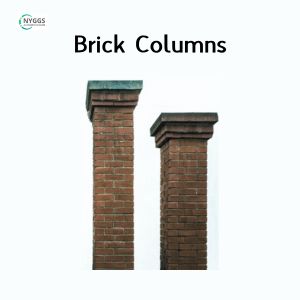
Brick columns are amazing! They’re columns of brick and mortar used to support roofs and other heavy loads. There are usually two types of brick columns: solid and hollow. Solid brick columns are made entirely of bricks, but hollow columns use bricks to form a frame and are then filled with concrete. You’ll find them in low-height buildings such as houses and temples. And in many regions of the world, you’ll see decorative brick columns on the facades of buildings, as they add aesthetic appeal!
12. Prestressed Concrete Columns
Prestressed concrete columns are the most advanced structure to date. These are subjected to compressive stress before any external loads are applied. This is done to improve their strength and reduce deflection. They are commonly used in structures where long spans or high loads are involved; therefore, they are best for bridges, flyovers, and parking garages. Notable examples include columns in metro rail projects across major Indian cities and long-span bridges like the Signature Bridge in Delhi.
13. Axially Loaded Columns
Axially loaded columns are columns subjected to a compressive load acting along their central axis, i.e., the load is applied near the centre of the column cross-section. The design of axial columns is primarily concerned with preventing buckling. They are therefore used in buildings and bridges where they help to transfer loads from beams and slabs to the foundation of the column. Also, the slenderness ratio of the column is a key factor in determining its stability.
14. Eccentrically Loaded Uniaxial Column
Eccentrically loaded uniaxial columns experience off-centre loading in one direction. In construction, builders often include them in buildings with irregular layouts or those exposed to wind or earthquake loads. Engineers can classify eccentric uniaxial columns by the magnitude and direction of the eccentricity. These columns are common in modern architecture in cities like Mumbai, Bangalore, and Ahmedabad, where unusual building shapes are becoming popular.
15. Eccentrically Loaded Biaxial Column
Eccentrically loaded biaxial columns are subjected to off-centre loads in two directions. These types of columns are often found in structures with unique geometries, such as twisted or tapered shapes. Engineers focus on preventing buckling and ensuring adequate strength under bending in both directions for eccentrically loaded biaxial columns. However, this analysis is more complex than the analysis for eccentrically loaded uniaxial columns.
16. Pedestal (Short Compression Blocks)
Short, massive structures called pedestals that support heavy loads, such as machinery or bridge piers. These short compressed blocks are also used to elevate structures above ground level. Primarily, industrial facilities and infrastructure projects commonly use them. And in India, people frequently see them in temples, where they support idols or ceremonial structures. Additionally, pedestals are typically made of materials such as concrete or steel.
17. L-shaped Columns
The name already suggests that L-shaped columns are typically two walls that meet at right angles and make an L-shaped cross-section. The increase in structural support while maximising usable space. In Indian homes, they’re often found in kitchen corners or balcony edges. Furthermore, these types of columns are more efficient in resisting bending moments than rectangular or square columns.
18. V-shaped Columns
V-shaped columns have their distinctive forked design with a V-shaped cross-section. In India, they’re increasingly seen in modern architectural designs, particularly in high-end hotels, airports, and corporate buildings. They are less common than other column shapes but can be used in certain structures where the loads are primarily axial compression. The Chhatrapati Shivaji International Airport in Mumbai features prominent V-shaped columns, showcasing their application in contemporary Indian architecture.
19. T-shaped Columns
T-shaped columns provide support at wall junctions, creating a T-shaped cross-section. They are commonly used in large commercial spaces and auditoriums. They effectively support loads while providing certain aesthetic and functional benefits. These types of columns are good for long-term support and can withstand wind or seismic forces.
20. Square or Rectangular Column
Square or rectangular columns are among the most common column types because of their simplicity and ease of construction. These columns can be classified according to their dimensions and reinforcement arrangement. They are relatively easy to construct and can be easily adapted to different loading conditions.
21. Circular Column
Most metro and flyover pillars are circular. They give an aesthetic appearance to the structures. From a seismic point of view, circular columns can be better than rectangular or square columns. Additionally, the use of circular columns in Terminal 3 of Indira Gandhi International Airport, Delhi, is an example of their use in creating spacious, elegant interiors.
22. Hexagon Column
Hexagonal columns, with their unique six-sided design, are less common but are gaining popularity for their aesthetic appeal. Their hexagonal design results in material savings compared with traditional square or rectangular columns. Additionally, these types of columns are being used in some modern Hindu temples to blend traditional design elements with contemporary aesthetics.
23. Arch-Type Column
Arch-type columns provide vertical support and enable horizontal spanning capabilities. Historic structures like the Buland Darwaza in Fatehpur Sikri and the Humayun Tomb in Delhi prominently feature these columns. Known for their aesthetic appeal, they can serve as a distinctive element of a structure.
24. Stub Column
These types of columns are short, thick columns used to support heavy loads. In other words, they are short columns typically used to transfer loads from beams to foundations or between different structural elements. They are often used in industrial facilities and infrastructure projects, for example, in the construction of multi-storey car parks where loads need to be transferred efficiently while maximising the use of space.
25. Floating Column
Floating columns refer to columns that do not connect directly to the ground, but a beam or slab supports them. You’ll see them in luxury apartments and office buildings. They are often used in structures where the foundation is unstable or where the column needs to move which allows for more flexible and creative architectural designs.
26. Linked Column
When the two different columns are interconnected by beams or trusses, we call them linked columns. Because of their firm support and stability, they’re often used in long-span structures such as convention centres and sports stadiums. One example is the Jawaharlal Nehru Stadium in Delhi, which has linked columns in its roof structure that allow to create large, column-free spaces.
27. Bifurcated Column
Bifurcated columns are columns that divide into two branches at some point along their length. They are less common than other column shapes but have a valuable place in architecture. These columns create a sense of organic growth and are sometimes used in eco-friendly building designs to mimic tree-like structures. Bifurcated columns can be more complex to design and construct than other column shapes.
28. Doubled Column
Doubled columns are two parallel columns that are connected together. They are useful for increasing load-bearing capacity or aesthetic effect. It has various names like coupled column, accouplement, twinned, or paired column. These types of columns are common decorative features. Modern architects sometimes use this concept in large public buildings or shopping malls to create grand entrances or define spaces.
29. Cantilever Column
Cantilever columns are columns that extend vertically from a fixed base. They carry loads at their free ends without additional support, creating a cantilever effect where the column resists bending and shear forces because of the applied loads. Architects also use this structure to create balconies, overhangs and unique building profiles.
30. Shear Column
Shear columns resist lateral forces, i.e., they protect the structure against horizontal forces caused by wind or seismic activity. These types of columns are therefore essential in seismic design. They ensure the stability and integrity of buildings and other structures subjected to horizontal loads.
Construction Management Software Can Help!
So those were the common 30 types of columns.
We would now like to hear from you.
Are there any columns in construction that you know… but didn’t see on this list?
Or perhaps you are seeking to streamline the construction process, including the construction of columns, in an effective manner.
Either way, contact NYGGS for a free demo of construction management software that can help you not only manage column construction effectively but also manage your entire project.
Frequently Asked Questions (FAQs)
Q1. What is column and type?
Ans. Columns are tall, solid, vertical structures that support horizontal structures above them. Some types of columns can be rectangular, round, square, octagonal, or hexagonal.
Q2. What is the most common type of column?
Ans. Steel is a common choice for construction columns. It is stronger and more durable than concrete, and it is also lighter and faster to build.
Q3. What is the classification of columns?
Ans. Columns can be divided into different types based on their shape. The most common types are square/rectangular, circular, L-type, T-type, and Y-type.
Q4. What are the parts of a column?
Ans. A column has three parts: base, shaft, and capital. The base is the foot, the shaft, the trunk, the capital, and the head.
Q5. What is the difference between a column and a pillar?
Ans. Pillars don’t necessarily support a building’s weight. A column is a vertical piece of a structure that holds up a load. A column can transfer loads from a ceiling, flyover, or roof slab to a floor or foundation.







